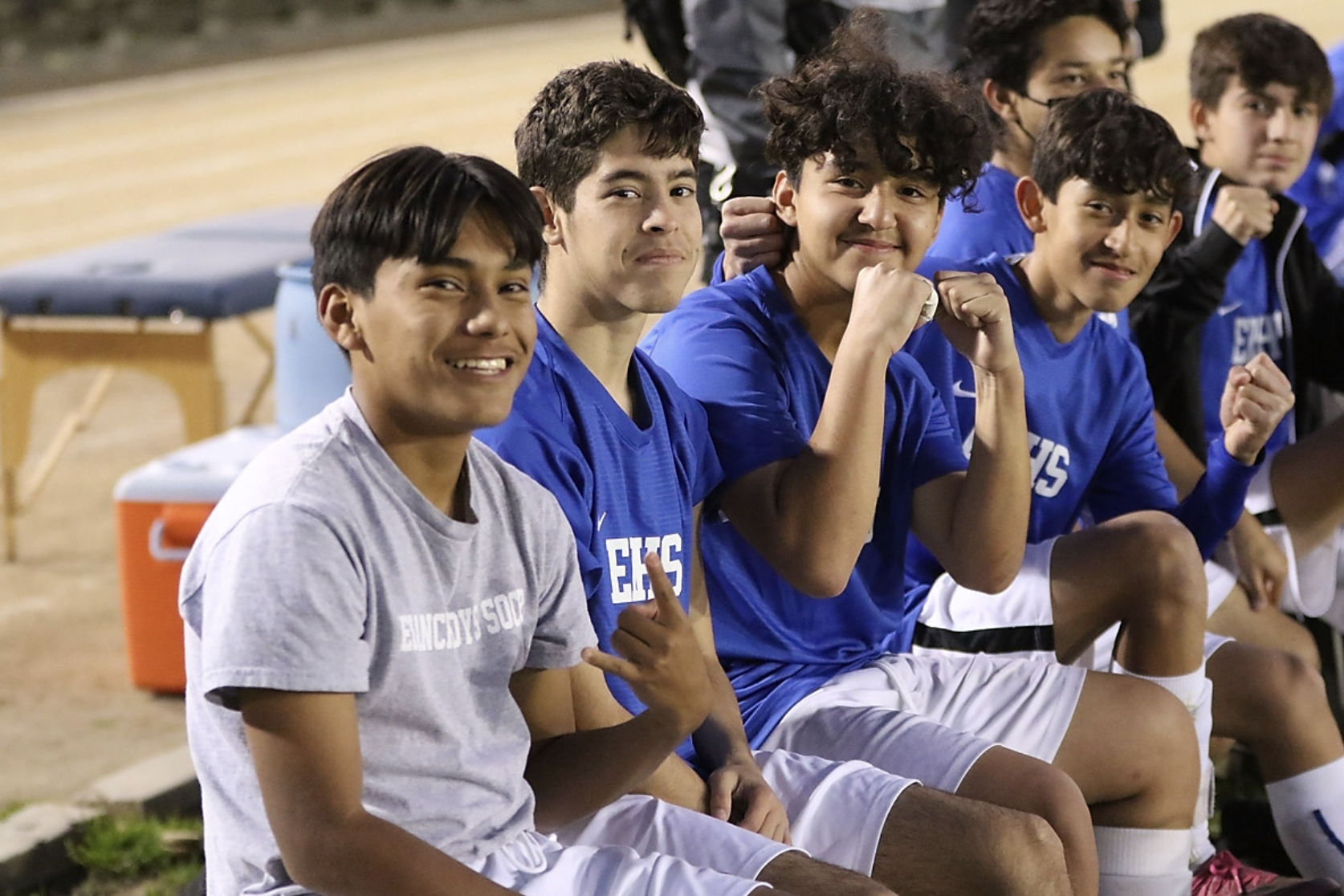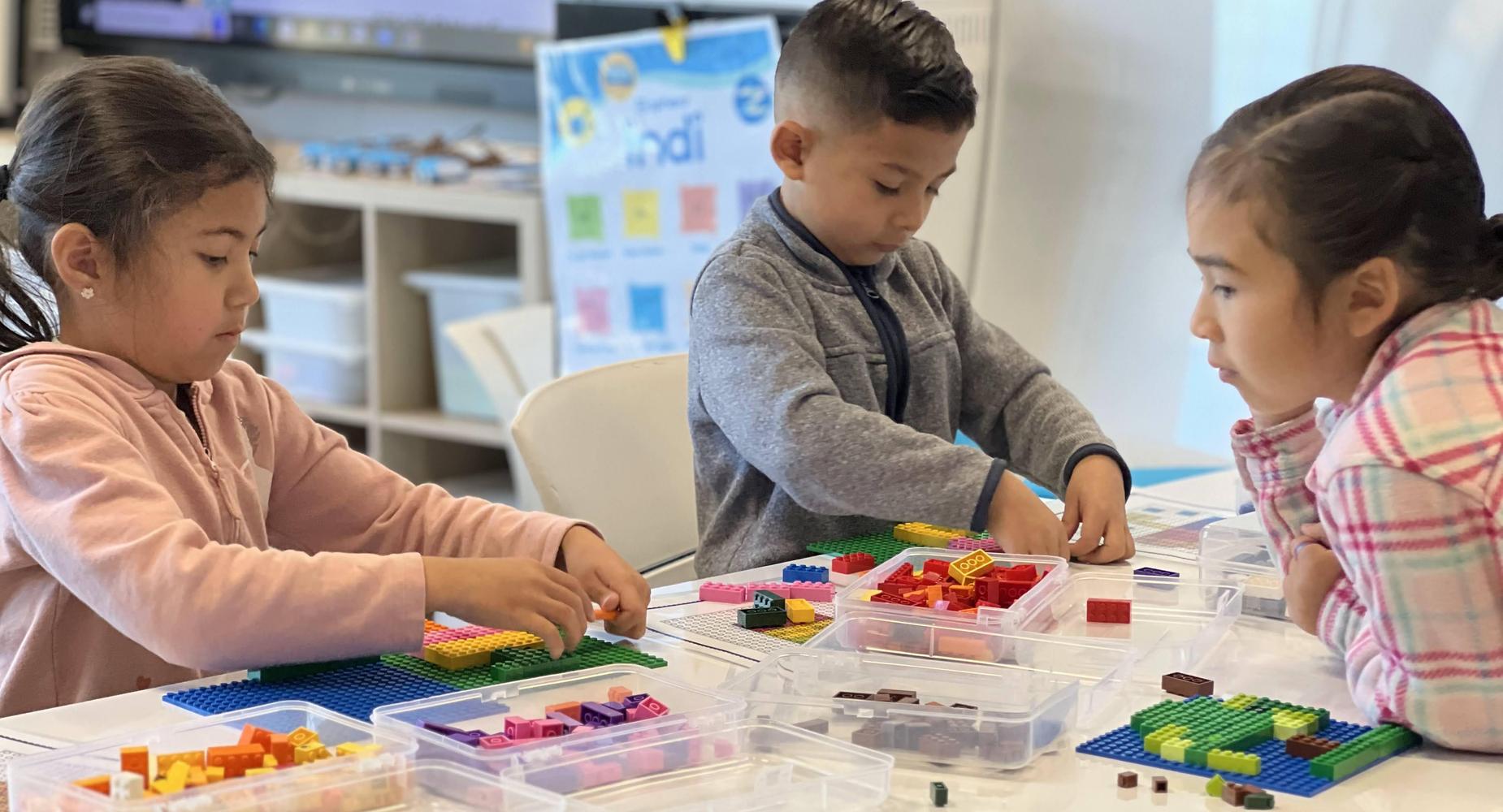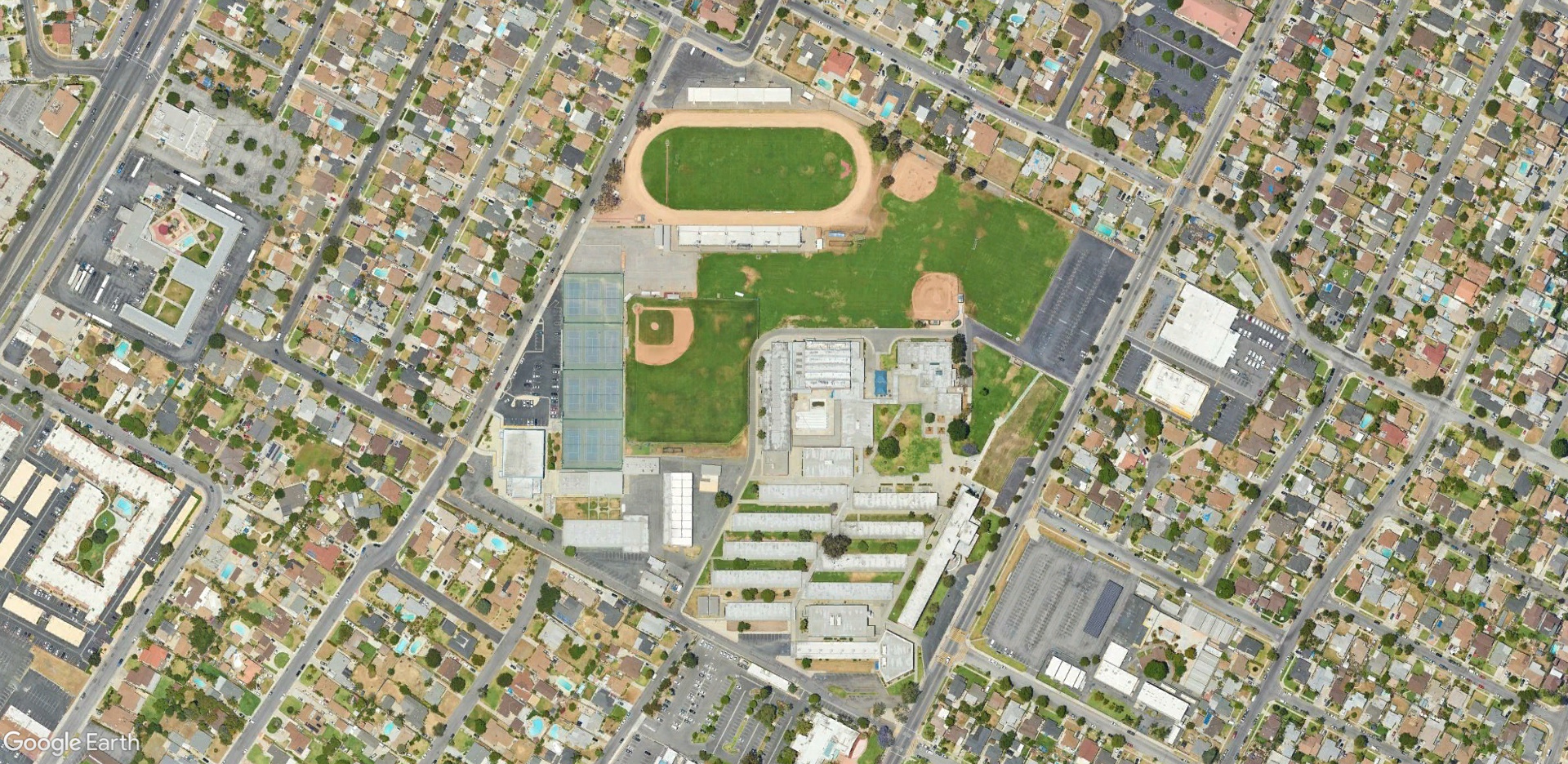Welcome
To
El Rancho Unified School District
Our
Future
is
Learner-Centered




Our North Star.
Modernizing our campuses to create opportunities for growth and success.
Recognizing a deep need for improvements in their school facilities, El Rancho USD partnered with LPA Design Studios to create a Facilities Master Plan.
The Facilities Master Plan process included assessments of the existing school facility conditions to develop an understanding of anticipated long-range needs for the campuses to support the educational vision. Coupled with the educational program vision, a strategic master plan was developed for each site to address their needs. The Facilities Master Plan aligns with the District’s Mission, Vision, and Local Control and Accountability Plan (LCAP) goals.
At the outset of the process, the District Leadership team defined the roles and responsibilities of the stakeholder participant groups comprised of a Steering Committee, individual School Site Committees, and Focus Group interviews with specialized topic representatives.
Our Vision.
Inspiring learners to thrive in an ever-changing world.

The Facilities Master Plan aligns our Strategic Plan 2018-2023, LCAP Goals and educational programs to advance and build equitable facilities, creating inclusive, safe and welcoming learning environments dedicated to supporting equitable access to engage socially, emotionally and academically for all. The recommendations included in the plan are reflective of:
- Modernization and upgraded learning environments to reflect changes in education and aging facilities
- Improved and safer vehicular and pedestrian access to campuses
- New flexible furniture to support multiple modes of learning
- Shaded outdoor learning spaces to extend learning opportunities outside
- Additional student support spaces such as Wellness Centers and counseling offices
- Additional labs for Career Technical Education and elective courses
Our Approach
Prioritizing projects to have the most impact for equitable learning environments.




