Facilities Master Plan 2025
Evolving
our
school
campuses
to
inspire
learners
to
thrive
in
an
ever-changing
world.
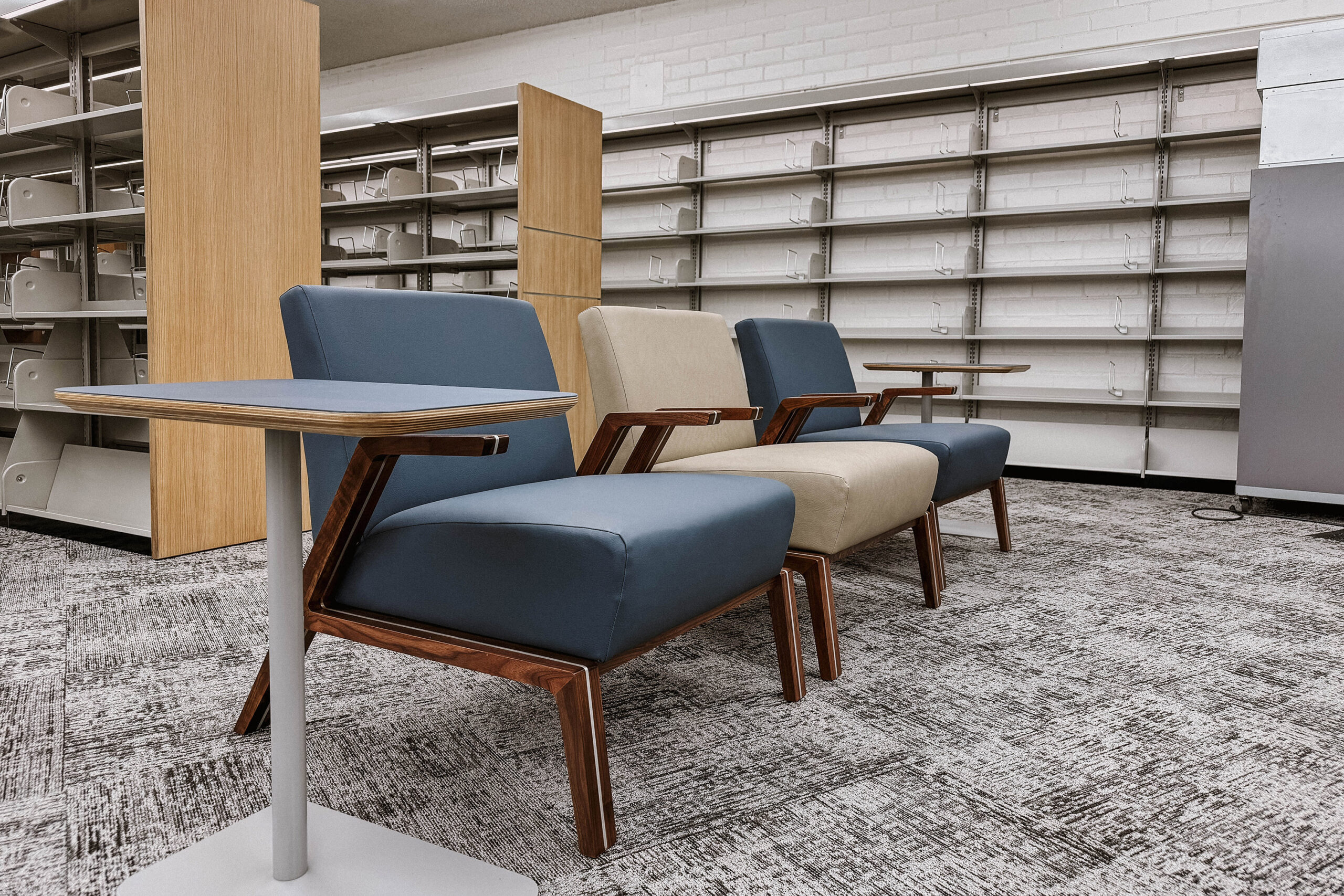
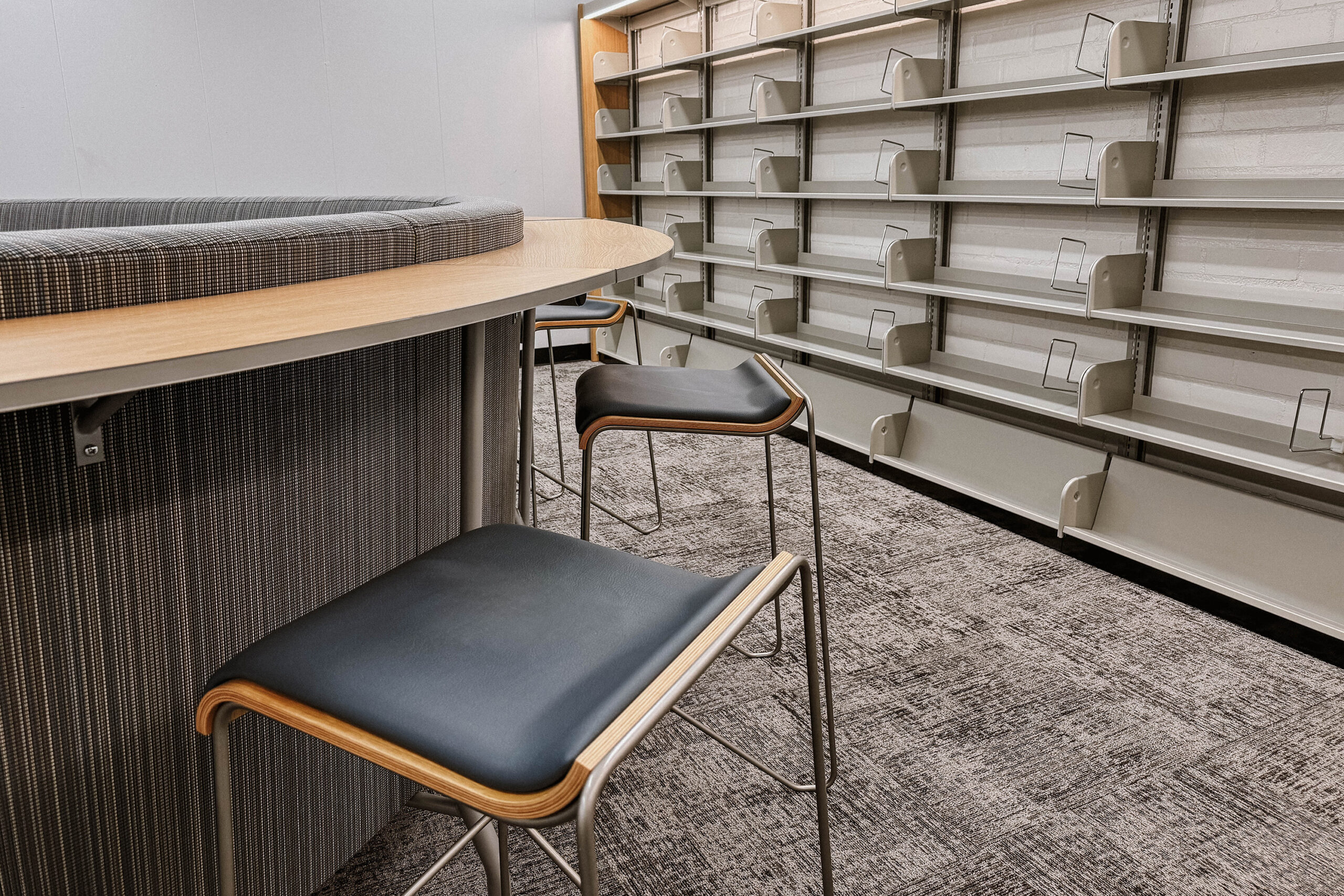
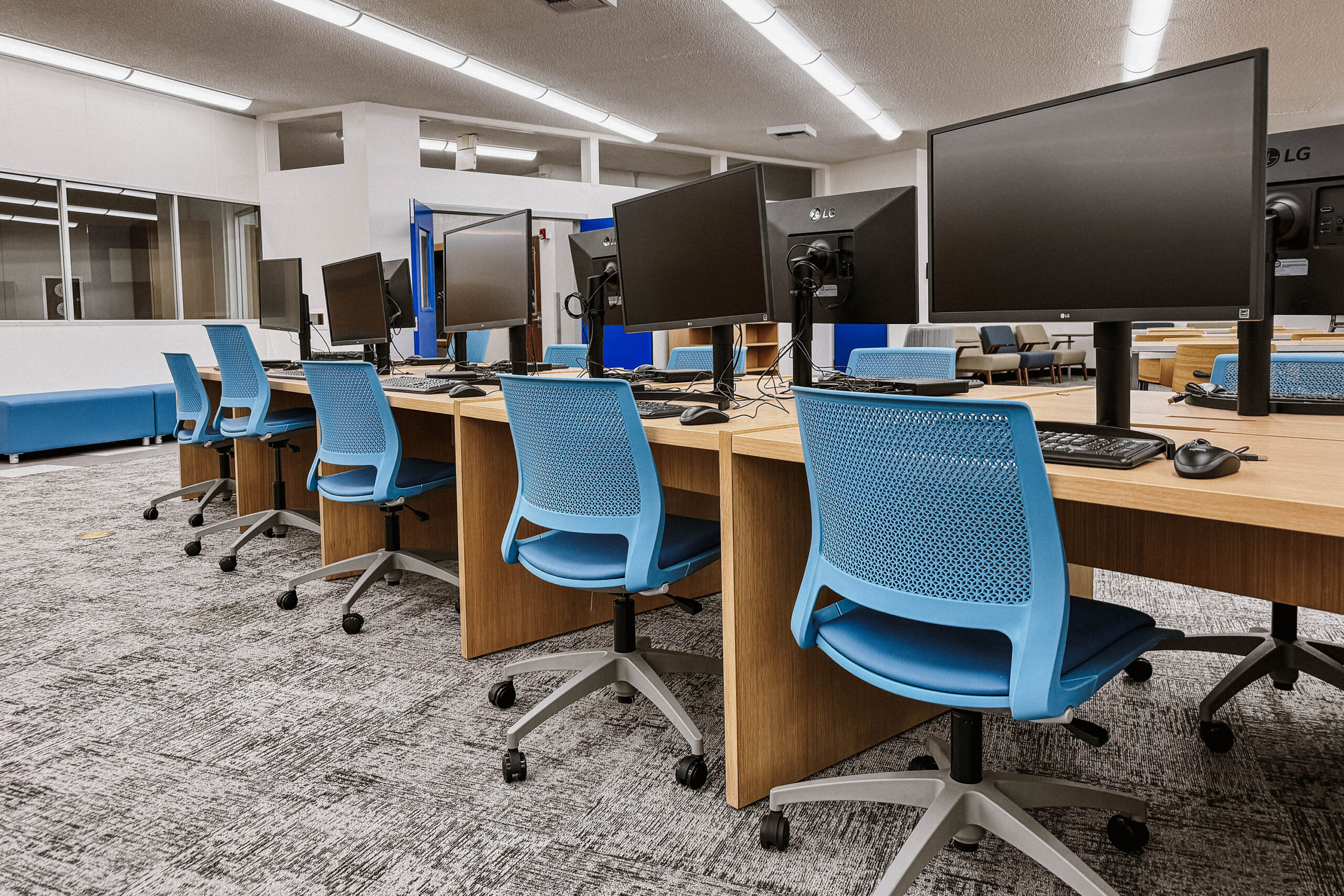
Building Blocks.
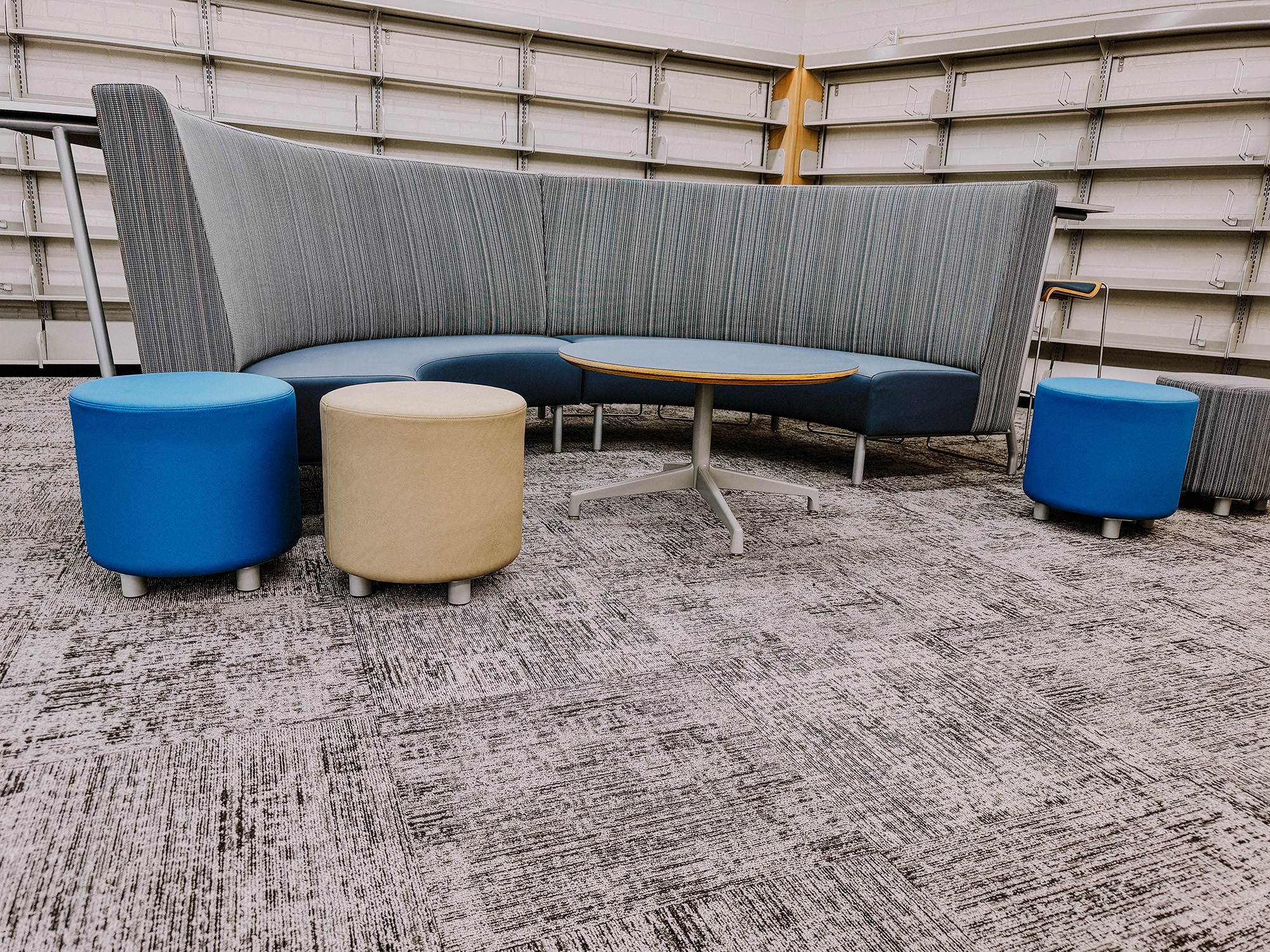
Improving our Environs.
Our Facilities Master Plan envisions District campus sites as community assets reflecting our values.
The El Rancho Unified School District serves approximately 7,300 TK-12 students, 250 students in state preschool, and 810 enrollees in the Adult School program. The student population has approximately 16.64% English Leaners (EL), with the majority speaking Spanish and approximately 75% of students are classified as socio-economically disadvantaged. The District is committed to support every student to maximize his or her potential in order to ensure high levels of academic performance and civic engagement. The vision for district-wide improvements to our environment is anchored around the following three big ideas.
Building Block One.
Building on Strengths.
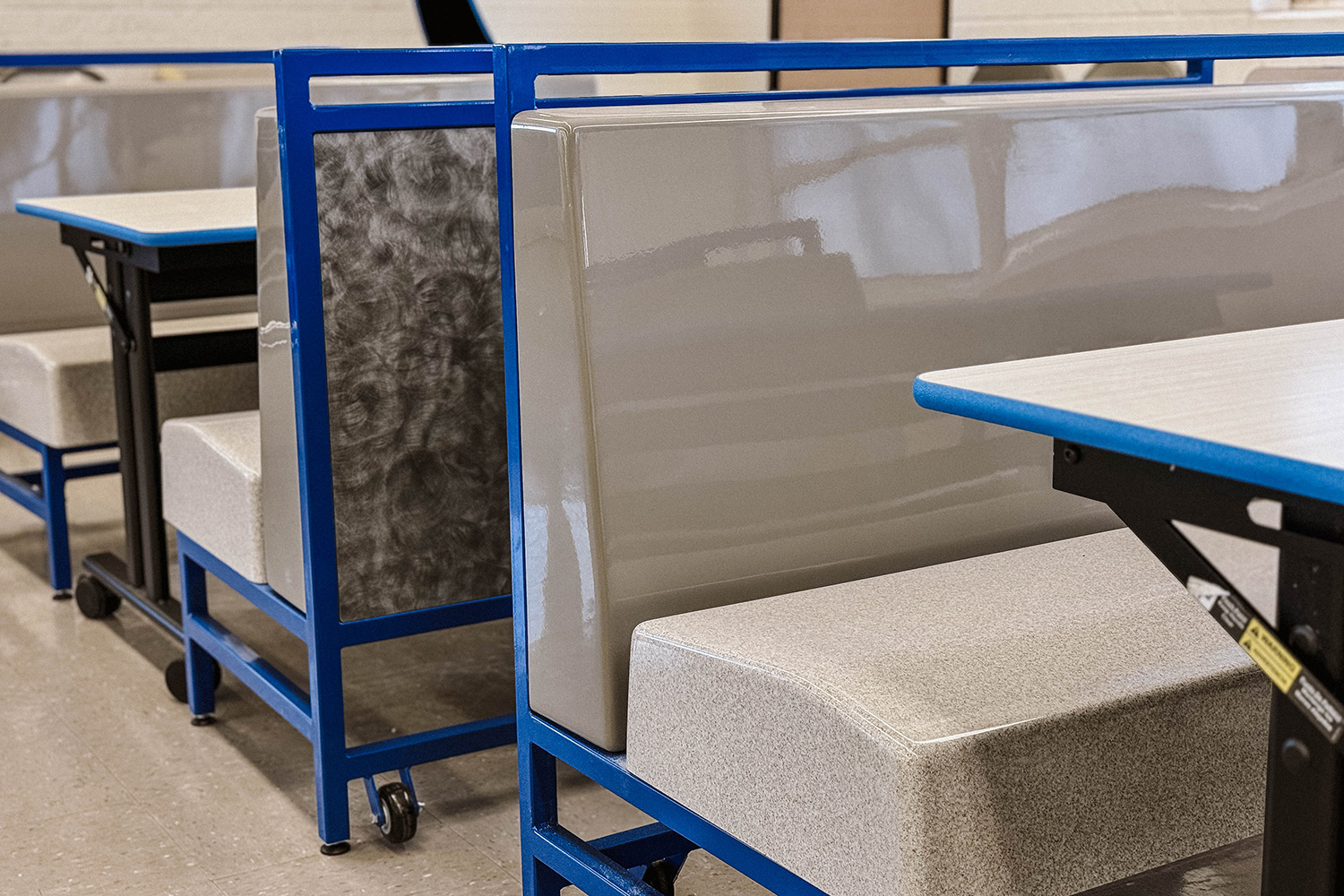
We are building our future in which all students thrive and succeed in innovative and inclusive learning environments.
Our Facilities Master Plan brings together design guidelines for future architects to plan the types of spaces needed to support ERUSD’s identity and aspirations in our new values-based Design Guidelines:
- Core Learning Environments
- Specialized Learning Environments
- Shared Resources
- Food Service and Dining Experiences
- Health and Wellness Environments
- District Office
The Plan integrates strategies to improve our environment as a reflection of our priorities and values.
What’s this about?
The Strategic Plan is a framework that has guided the work of the ERUSD and informed the LCAP goals. We invite you to learn more about our Strategic Plan as fundamental for the future.
Building Block Two.
Enhancing Student Life.
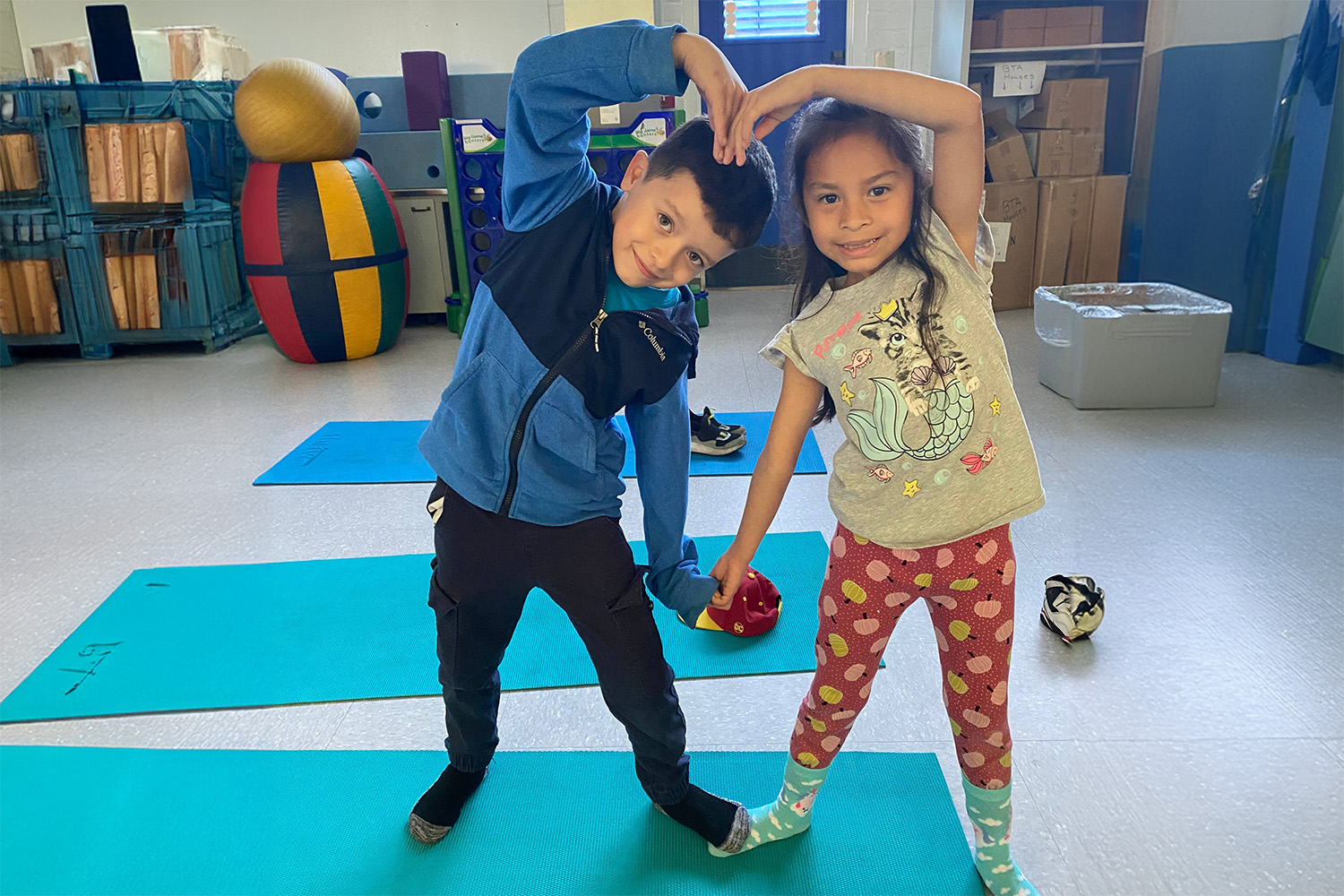
We are building and sustaining equitable learning environments that support collaboration, wellness, and choice, while prioritizing access to a broad course of study that fosters academic and interpersonal skills in preparation for college and careers.
Our Facilities Master Plan is tailored to enhance student life by optimizing modern and upgraded indoor and outdoor learning environments that help students become goal-oriented with the ability to: think critically and creatively; work collaboratively; communicate effectively; and be civically engaged. To guide our campus modernizations based on priorities, newly revised Design Guidelines provide an inclusive, collaborative approach to facilities planning.
What’s this about?
Our campus transformations will be guided by Learning Space Educational Specifications We invite you to learn more.
Building Block Three.
Nurturing Community.
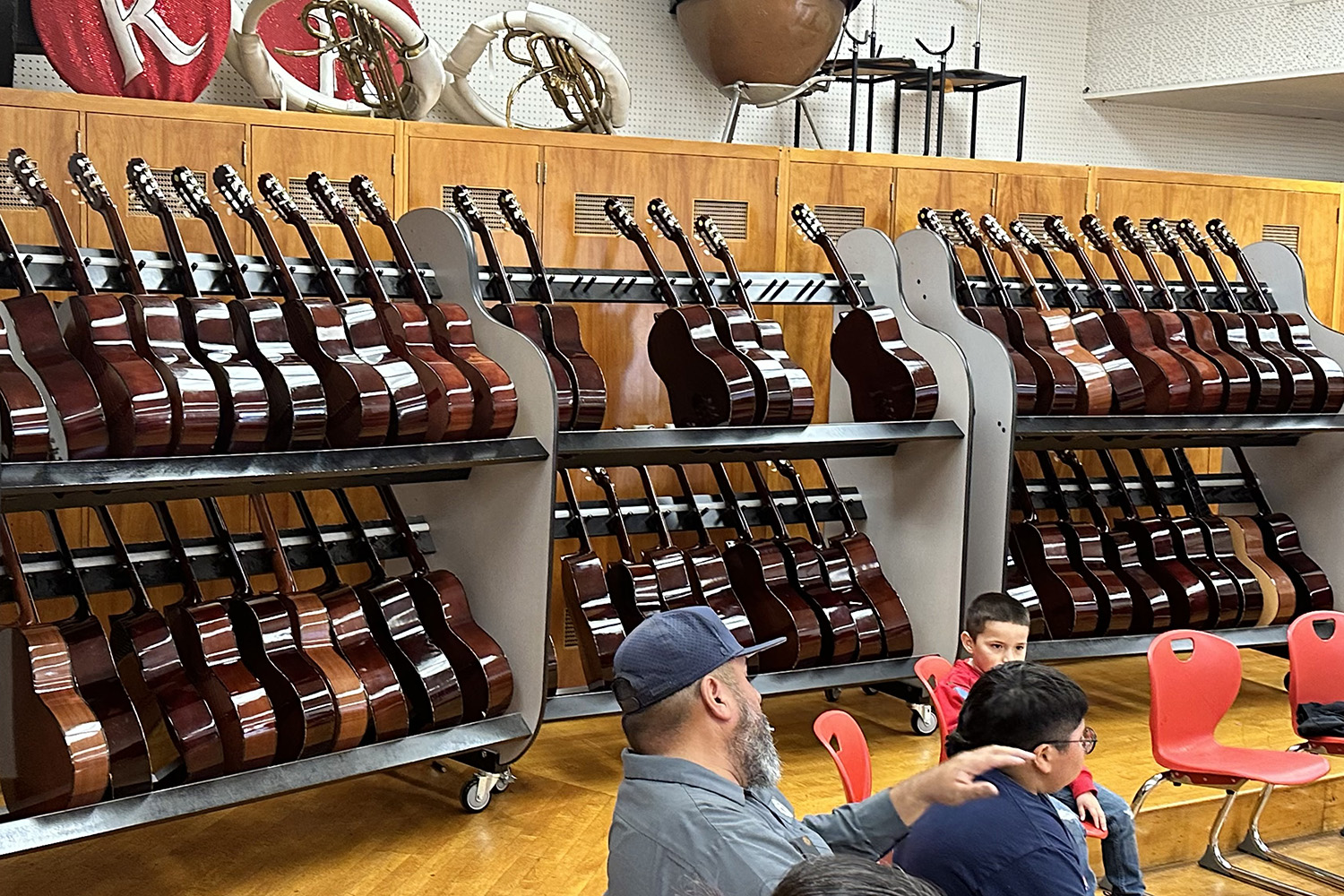
Our Facilities Master Plan supports readiness for college, career, and civic life. This is accomplished through modernizations and upgrades that reflect changes in education, technology and safety standards. For each learner to actualize their full potential, we will employ state-of-the-art learning environments where students enjoy and take ownership for their learning, supporting their ability to perform at high levels, and be ready to function in society as global citizens.



