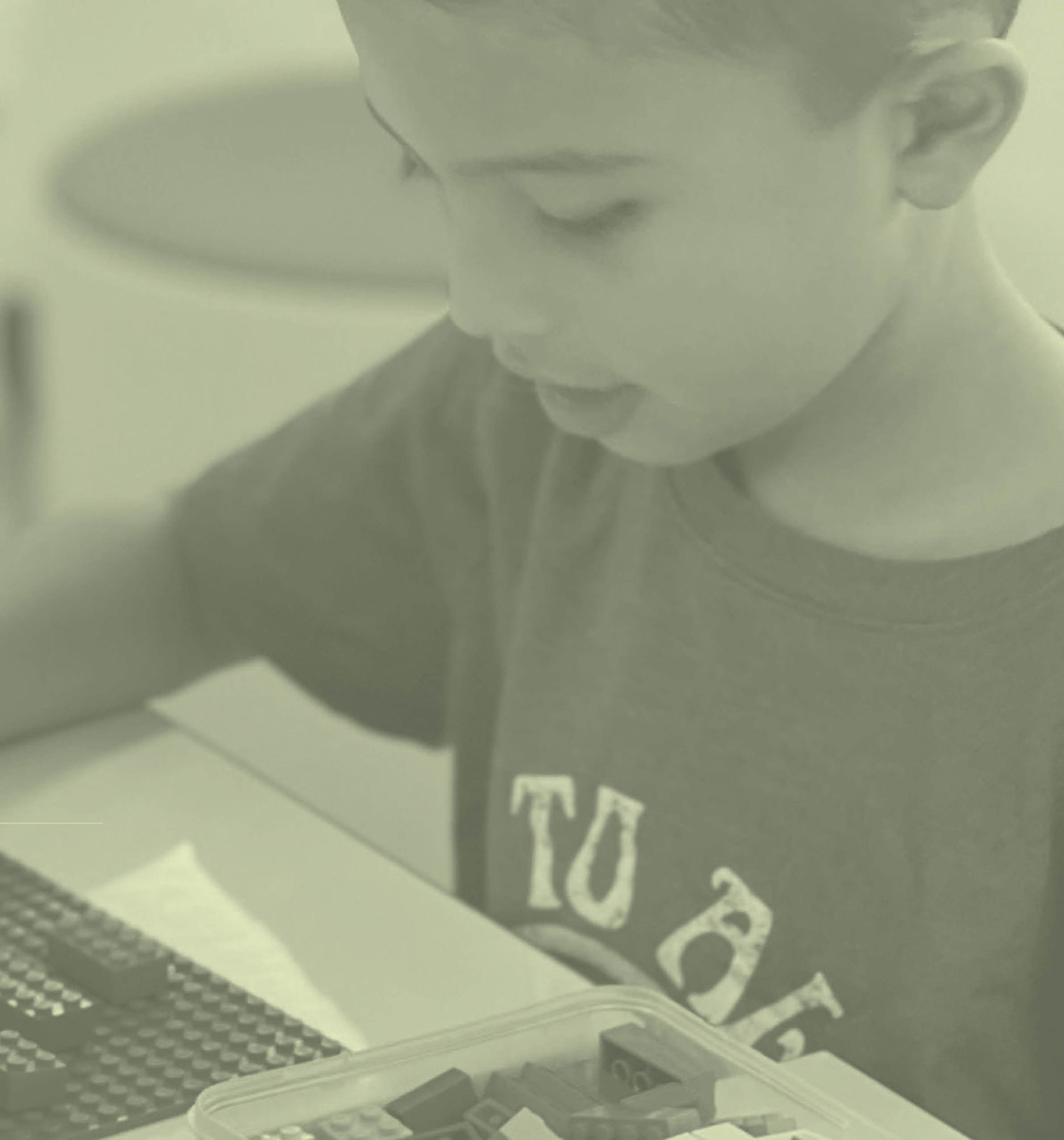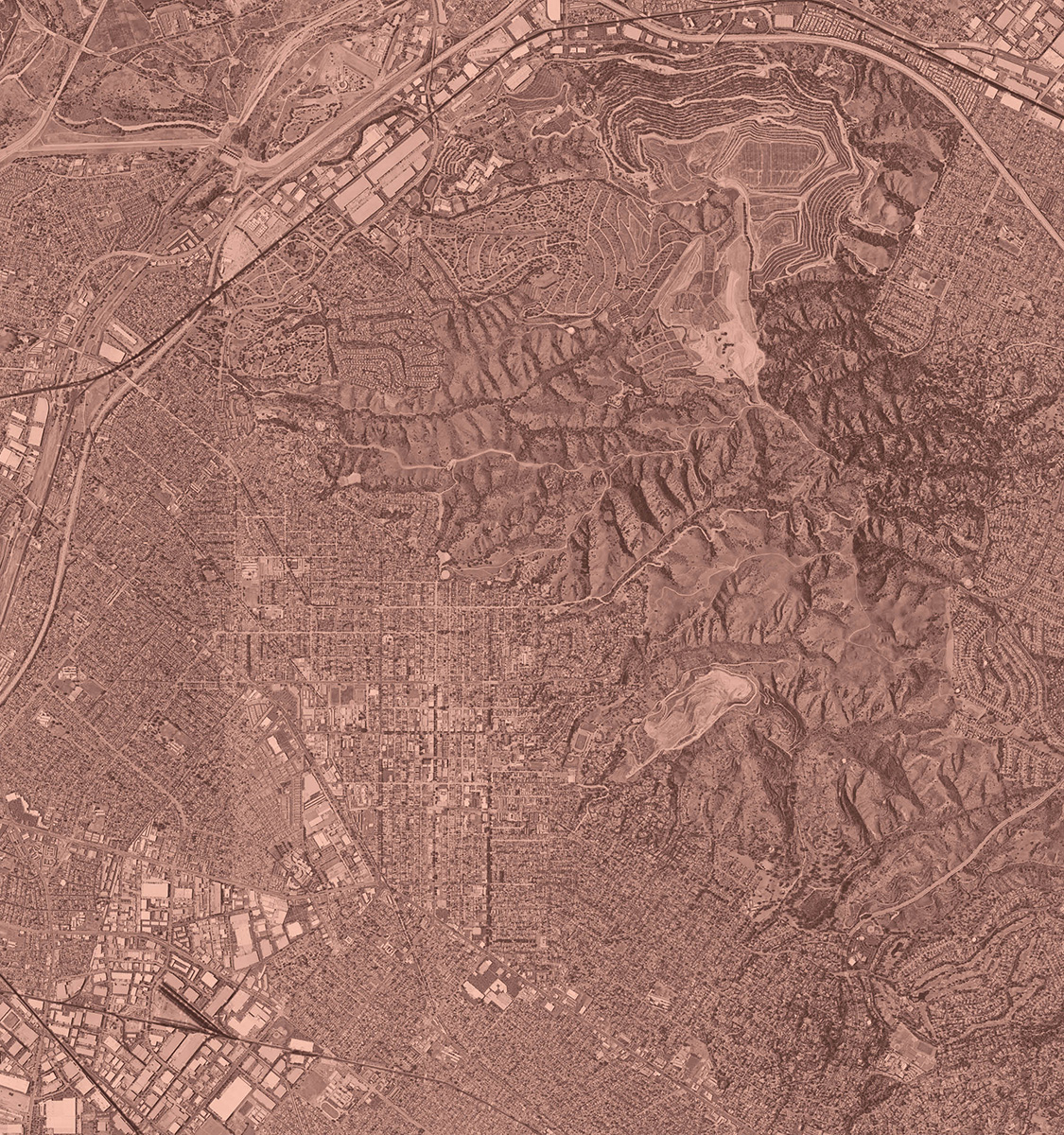
Full Plan. Lets Go.
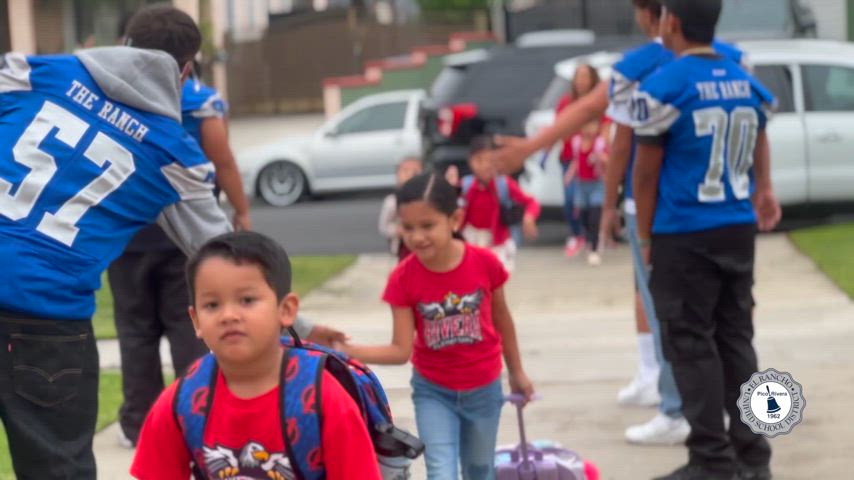
Facilities Master Plan 2025
The
Plan
details
the
vital
and
necessary
infrastructure
to
support
ERUSD's
mission
and
vision.
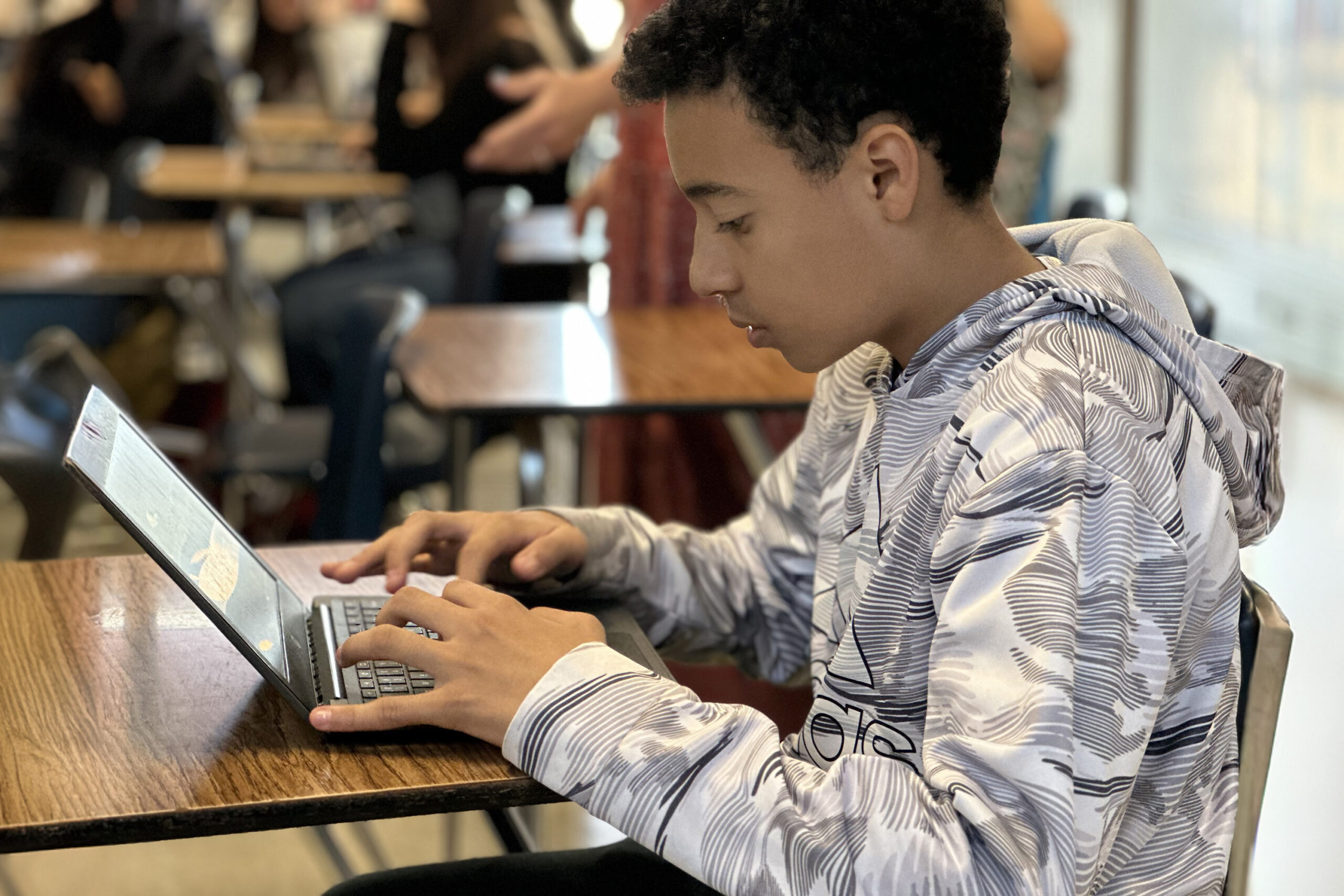

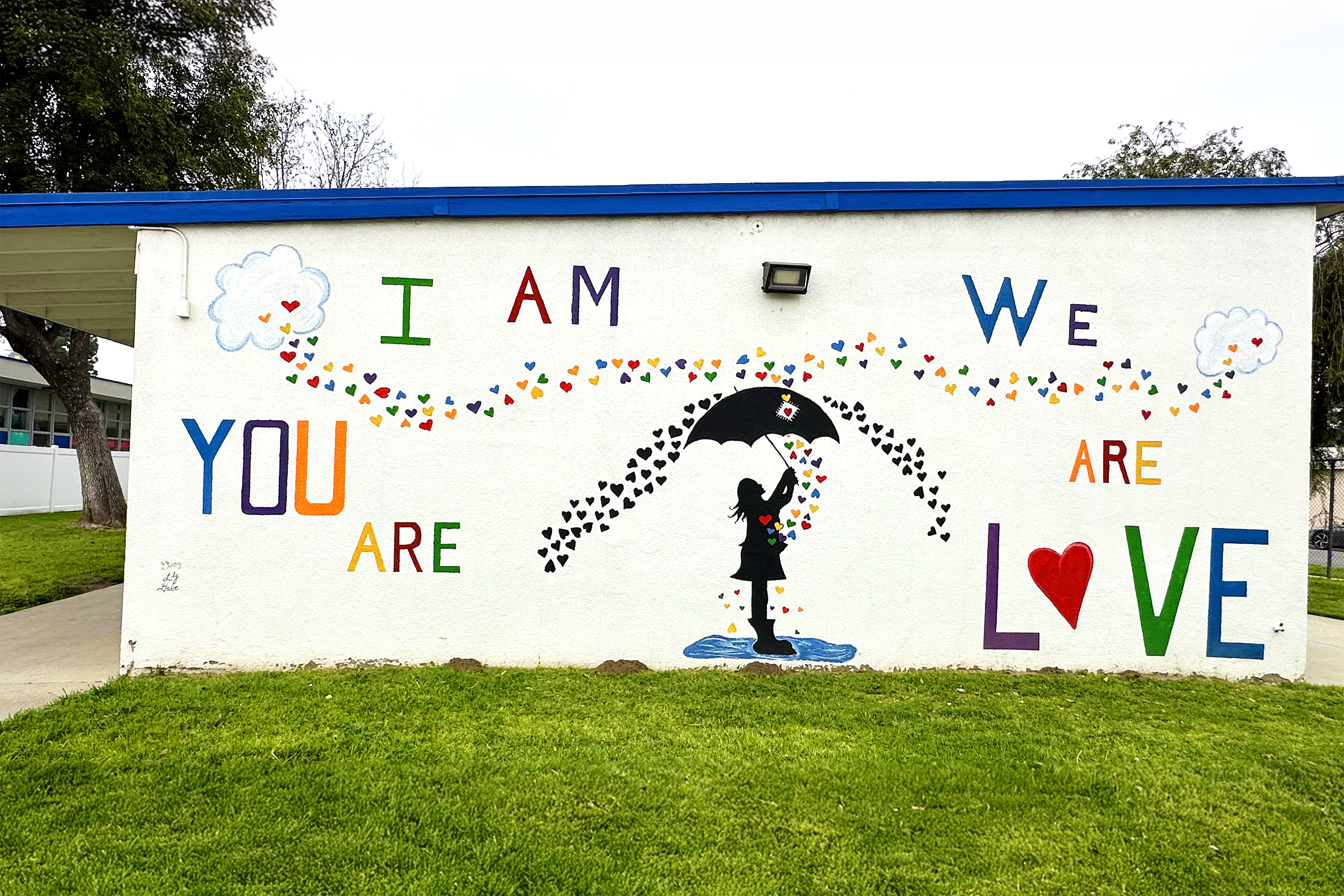
WE LOOK TOWARD THE HORIZON WITH A SENSE OF POSSIBILITY.
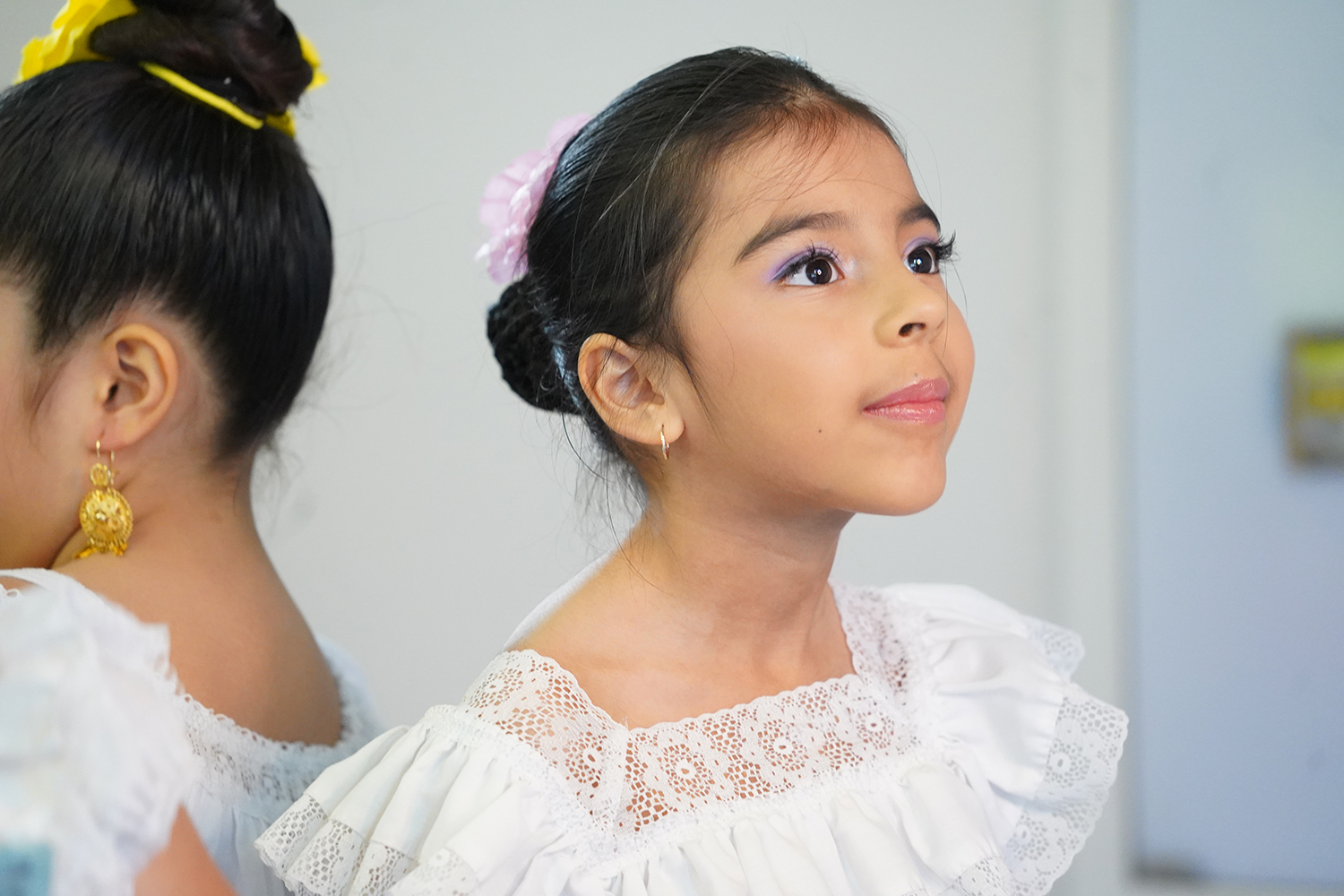
Keep Exploring.
Our process reflects the community's voice.
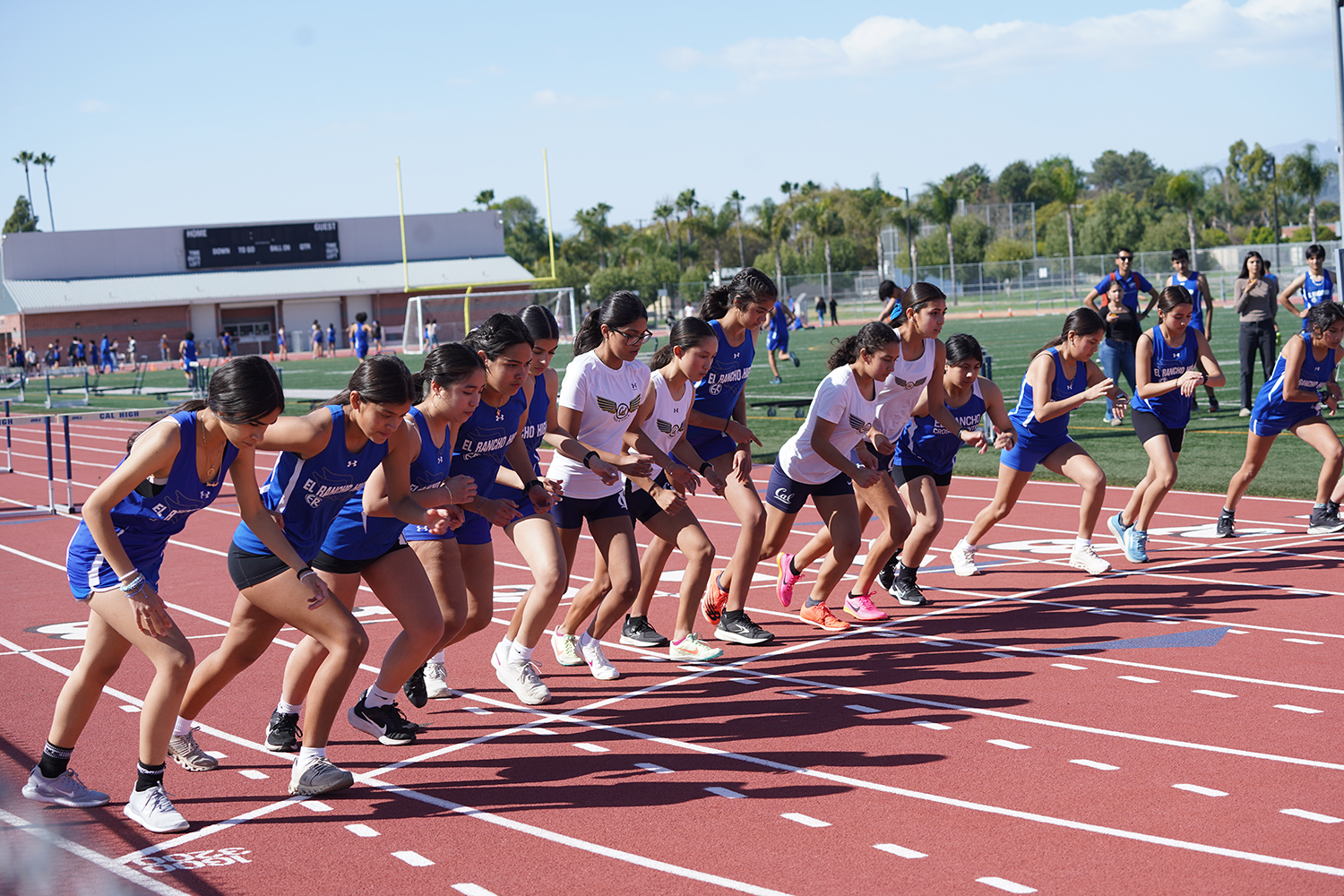
2025 Facilities Master Plan
The Facilities Master Plan represents the most important transformation for the future of ERUSD, putting students first. Aging facilities need to be addressed, including parking lots and drop-off configurations. New mobile and lightweight furniture is needed to support multiple learning styles simultaneously. Shaded outdoor learning spaces will extend learning opportunities outside.
The plan also sets forth objectives designed to build towards equity district-wide by closing the gaps between current facilities and the vision for the future. Spaces needed to close the gaps include sensory rooms, collaboration spaces, and additional student support spaces, such as Wellness Centers and counseling offices. Indoor space for PE classes are needed at the middle schools. Additional Career Technical Education (CTE) and specialized elective spaces are needed at the middle and high school levels. As we proceed, we will continually refine the steps that will move our vision forward.
Keep Exploring.
Our
process
reflects
the
diverse
community's
voice.

Process
What is a Facilities Master Plan and what goes into it? Learn about how knowledge and insight were gathered from the broader community and staff.
Planning Considerations
See how data like enrollment projections inform the campus diagrams.
Facility Condition Assessments
View the executive summaries of the comprehensive Facility Condition Assessment for each campus.
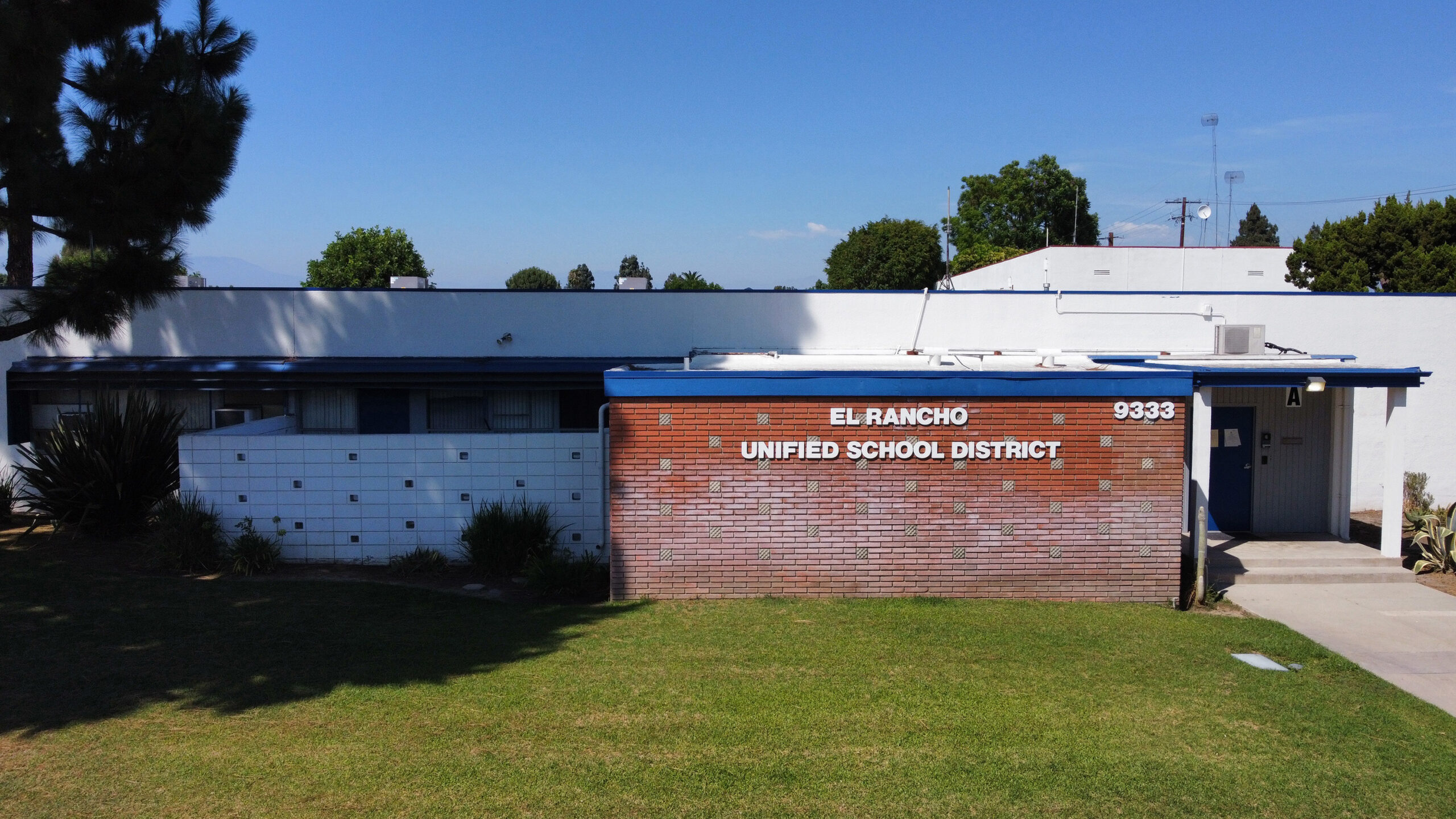
Deeper Dives.
LRFP library of digital resources.
That’s what inspired this digital collection. They’re organized to
help you dive deeper into each component of the plan, when you
want to browse and in any order of interest.
Resources

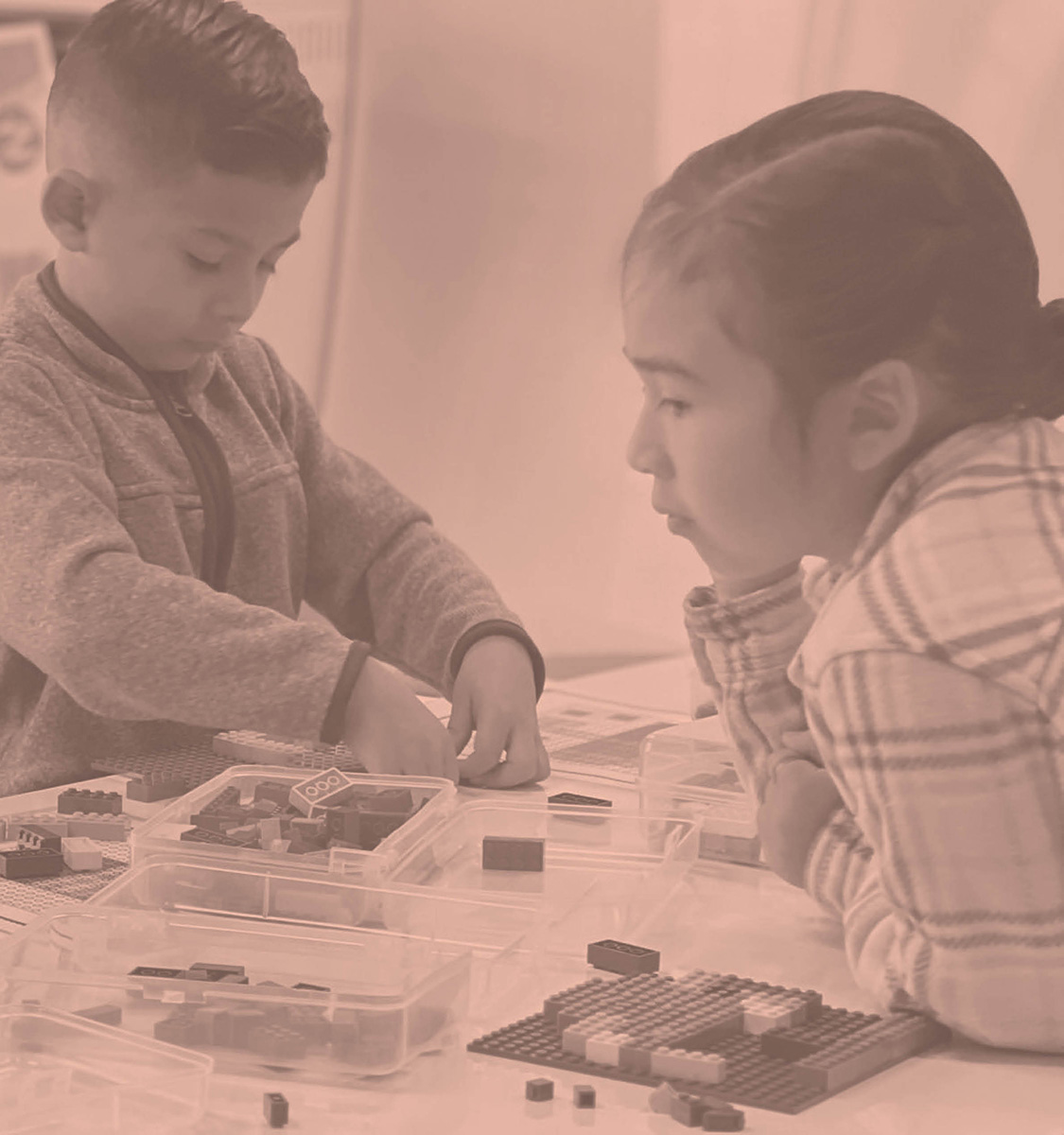
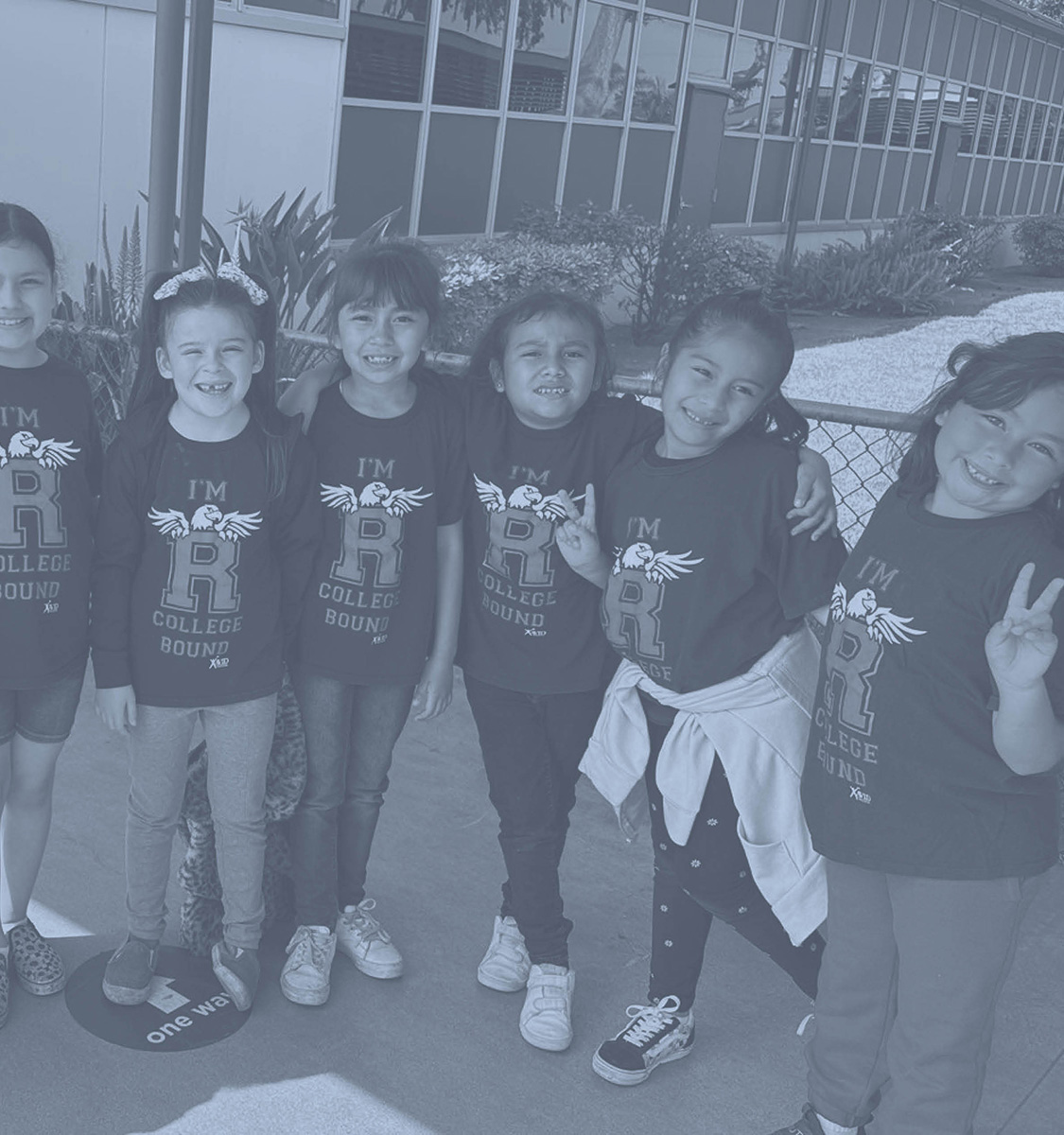
Planning Considerations
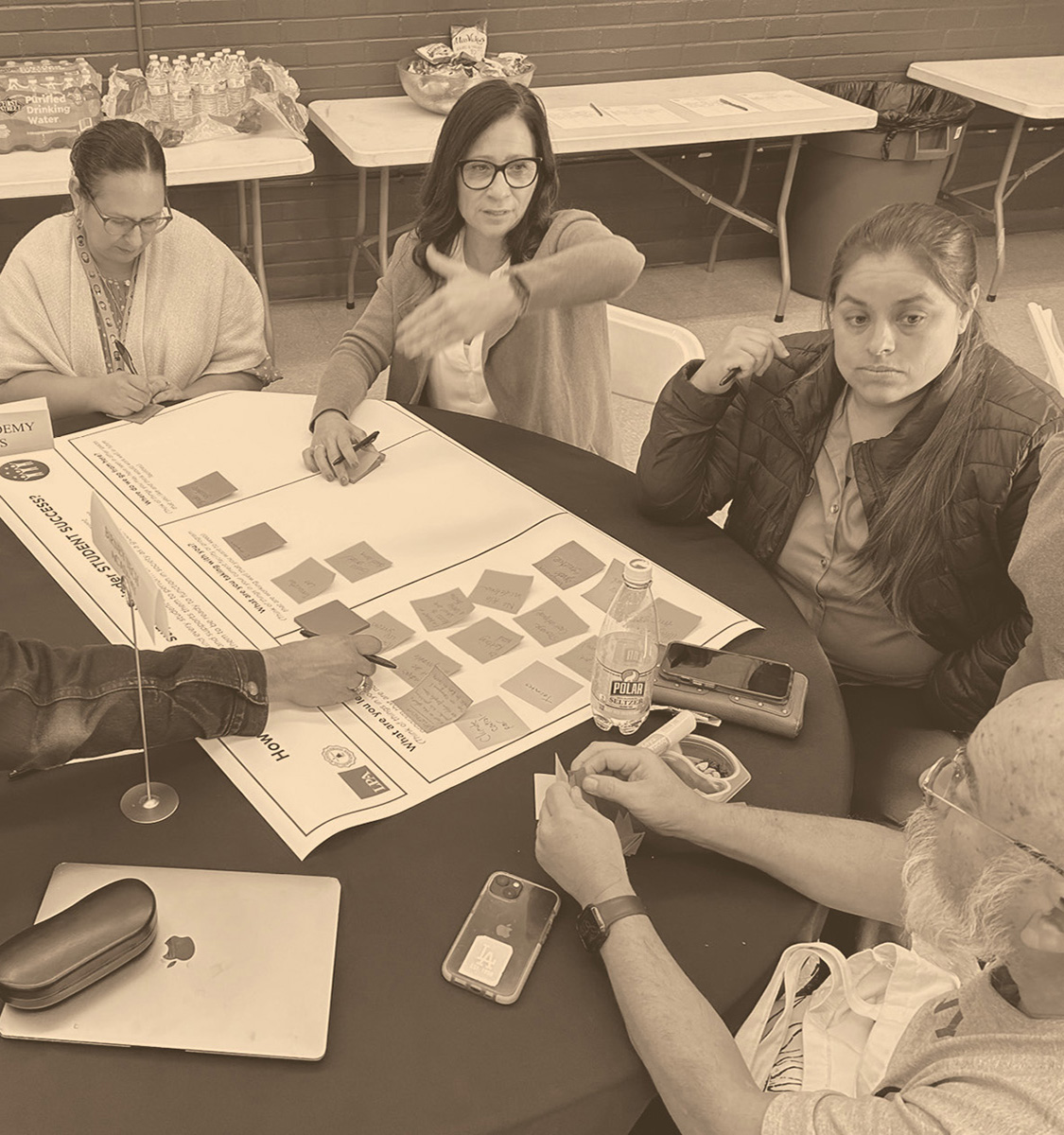
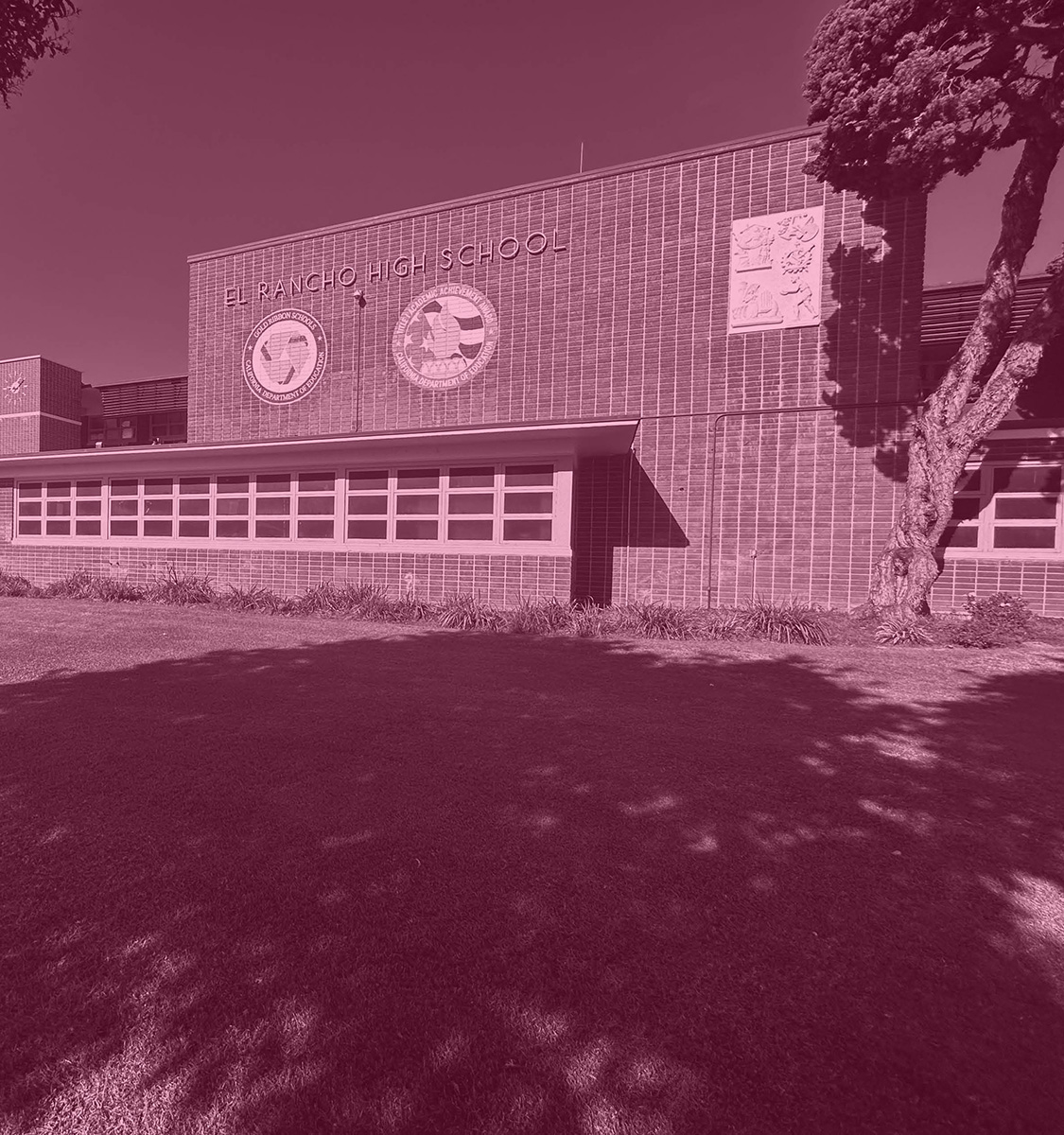
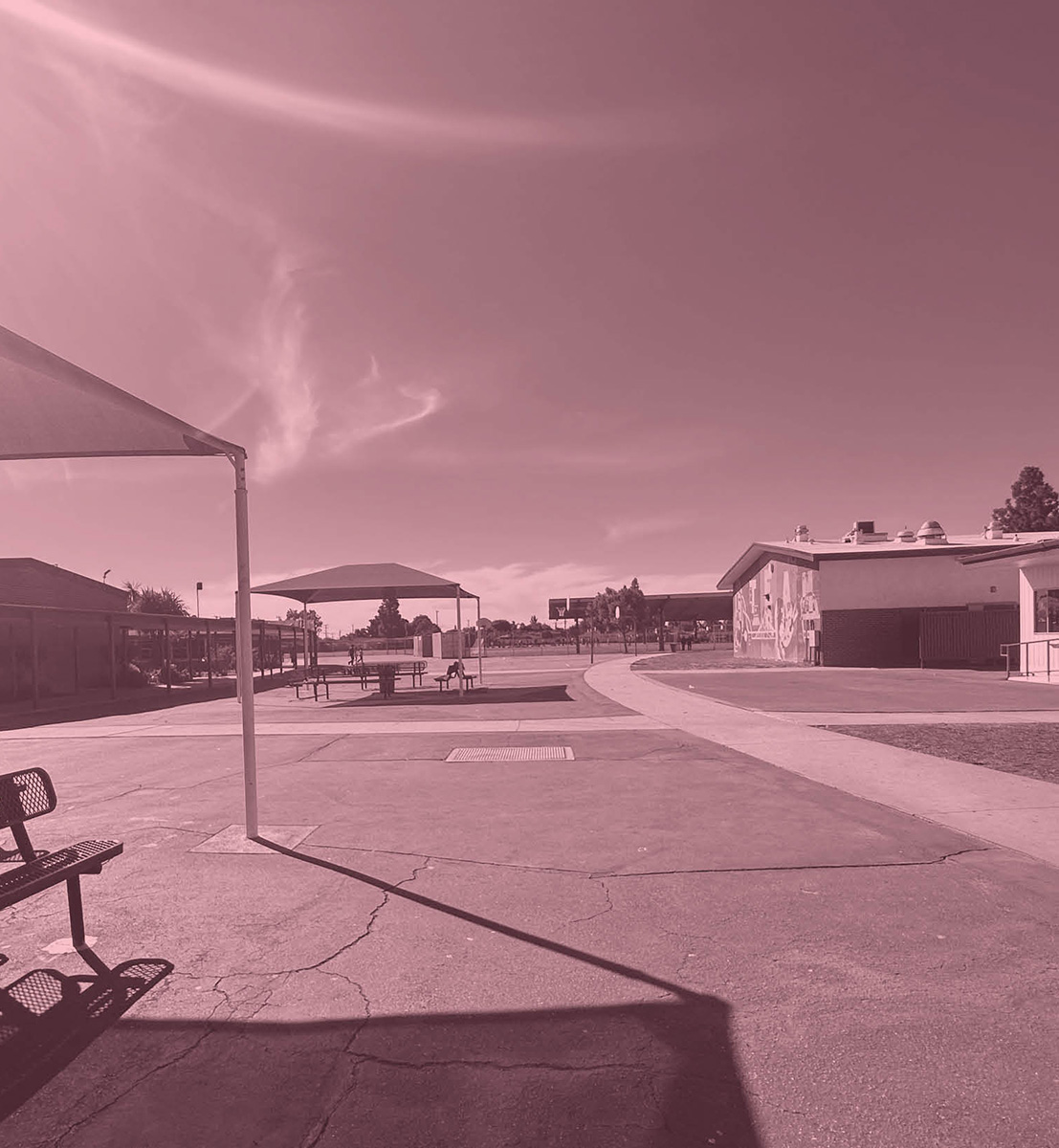
Facility Condition Assessments
